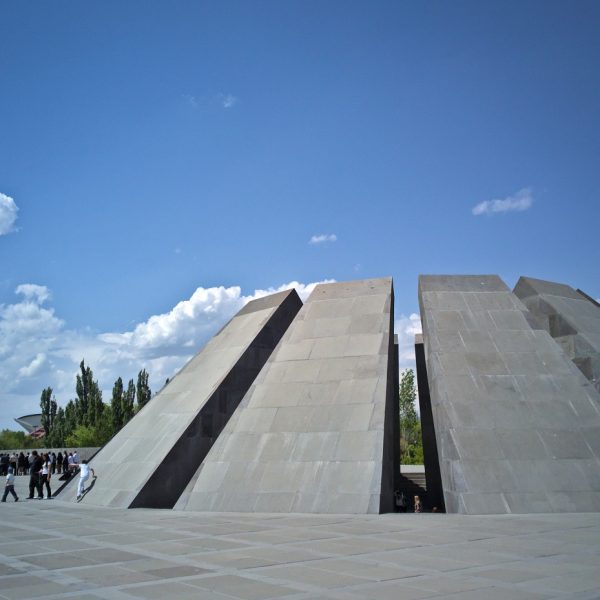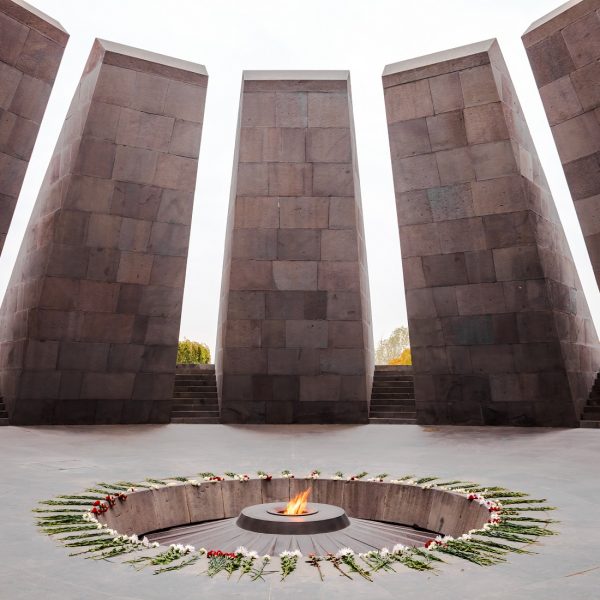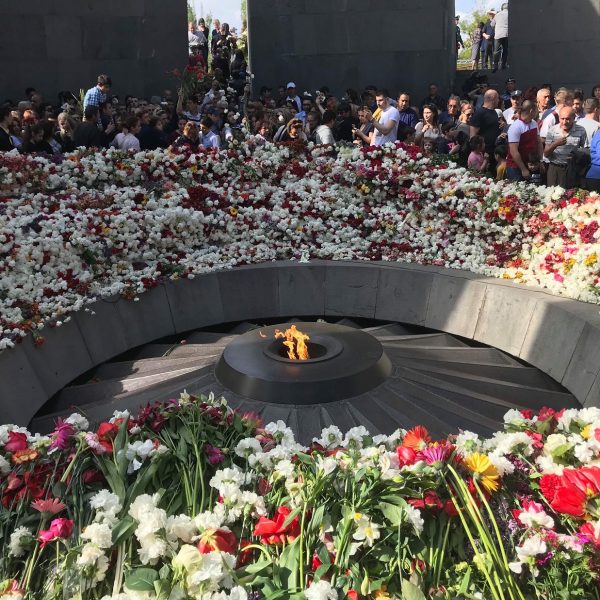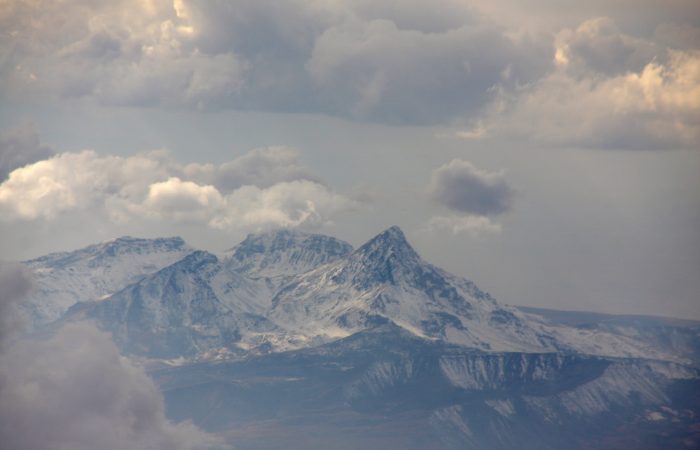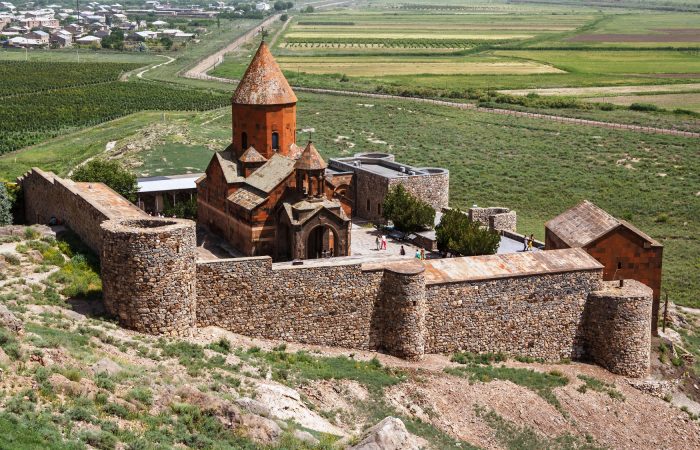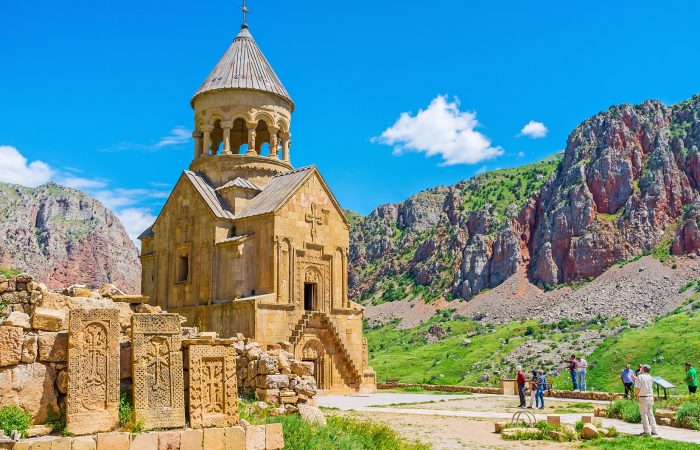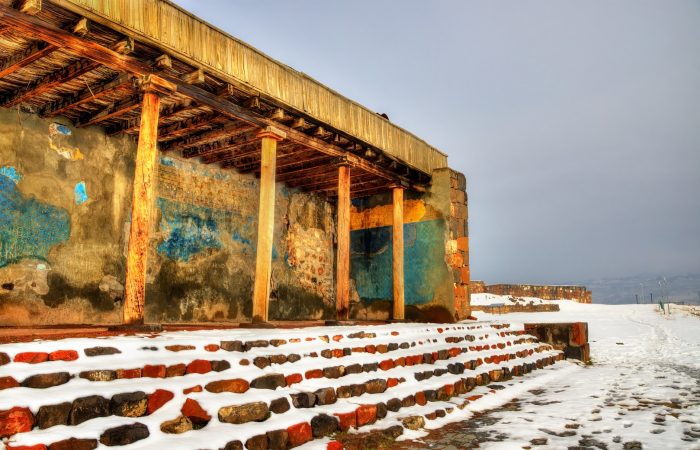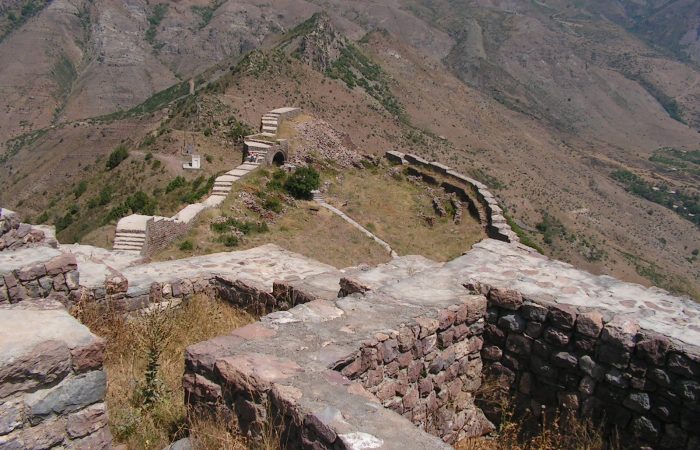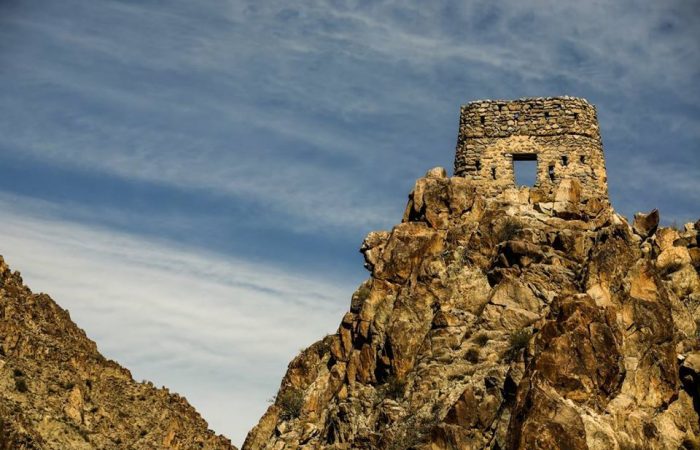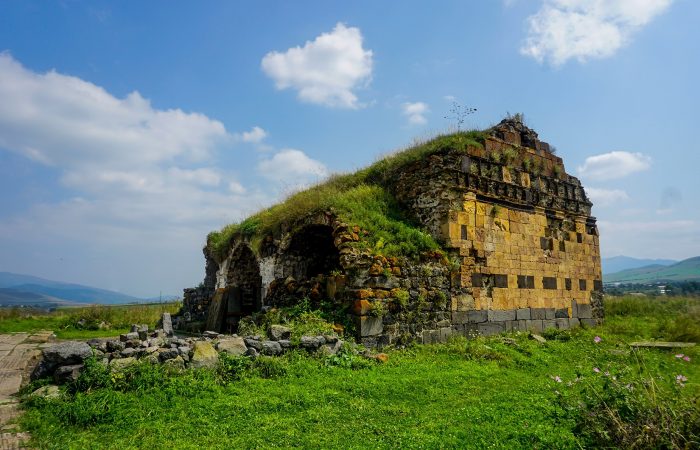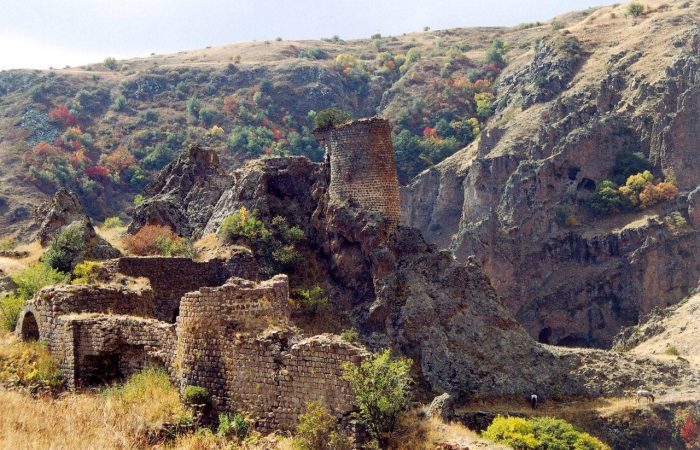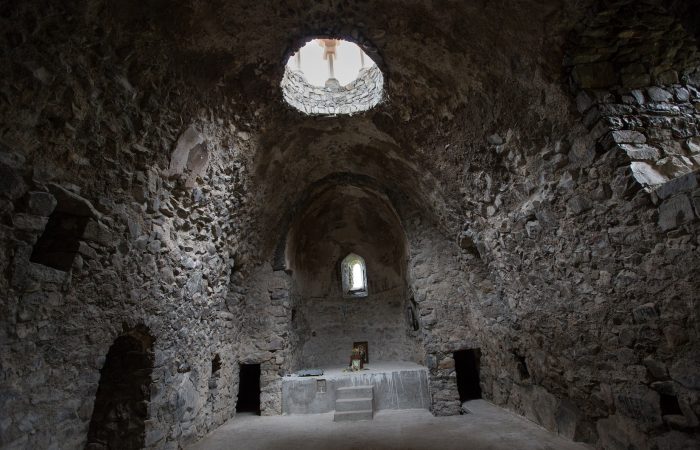Brief Historical Account of the Site
Along the River Hrazdan there are three hills, which bear the name Tsitsernakaberd. Once there was the Iron Age Fortress. The smaller hill still carries the traces of a castle. The excavations conducted in 2007 concluded that there was a wall, which stretched for hundreds of meters. In some places it still can be noted. On the hills an altar cut from stone and the remains of a large building with a cave can be found today.
Tsisternakaberd: Etymology and Legend
With ծիծեռնակ meaning swallow and բերդ meaning fortress in English Ծիծեռնակաբերդ (Tsistersnakaberd) is translated from Armenian into English as the Fortress of Swallows or the Swallows’ Fortress.
A legend has it that the Temple of Astghik, the Armenian Goddess of Love used to be on the hill. On the second floor of the temple swallows resided. And these swallows acted as her messengers to her beloved Vahagn, the God of Thunder who is more known among Armenians as Vishapaqagh, that is “dragon reaper.”
Genocide Memorial Construction
Notably, before 1949 Tsitserbakaberd was an empty place. Only after 1949 mass tree planting was launched there, as a result of which the territory turned into a rich forest.
The construction of the memorial began in 1966. Back then Armenia was a Soviet country, and it’s widely accepted that the construction started in response to the 1965 demonstrations, which in broader sense were a 24-hour protest held in Yerevan, particularly in front of the Opera House to commemorate the 50th anniversary of the Armenian Genocide. The protestors were demanding a “just solution to the Armenian question.” The Director of the RA National Archive Amatuni Virabyan, however, noted that the widely accepted idea that the memorial construction decision was due to the 1965 Yerevan demonstrations and the people’s demands was not right. The memorial was built upon Moscow’s permission, and the first steps towards it had been made still in the beginning of 1960s.
In April 1965 a national competition for the best memorial project was announced. To put it as simply as possible, the announcement read, “The Memorial should depict the life of the Armenian people, their rebirth, ceaseless readiness of moving on, their present, and bright future with the commemoration of millions of 1915 Armenian Genocide victims.”
The memorial was eventually designed by architects Arthur Tarkhanyan, Sashur Qalashyan and artist Van Khachatur. Nevertheless, the current design of the memorial is far different from the ones the group had initially suggested.
Rejected Genocide Memorial Plan
The first plan was more sepulchral. “There was to be a 9 meter deep huge cross and people should climb down into that cross via stairs. The way we imagined it was in a form of a grave with a belfry upon it. As a symbol of vengeance, at the entrance it was planned to have the statue of Vardan Mamikonyan, who was to come and take the revenge of the Armenian people,” said architect Sashur Qalashyan.
According to artist Van Khachatur, they wanted to make the place appear most close to Der Zor, the “killing center” in Syrian Desert. The entire area was offered to cover with mazut, so that no plant would grow there. The walls of the memorial were to be made of khachkars (cross-stones) and people were to go down with lit candles in their hands. This plan was particlarly based on the the idea of the “crossed nation.” The plan was rejected. The rejection was explained by the fact that a similar memorial would make people go mad; fill them with even more vengeance. It was then made clear what type of memorial there should be – a memorial not depicting the Armenian Genocide, but the rebirth of the Armenian people.
New Genocide Memorial Plan
The architects and the artists, afterward, came up with another project for the memorial and after long discussions, they won. An amount of 600,000 rubles was allocated for the construction of the memorial. Back then this amount would be enough to build a 30-apartment building, but it was very little for a memorial construction, though as Sashur Qalashyan says, in those times a sum of 600,000 was being considered much for something similar.
A great work was to be done with very little money. And they did.
Armenian Genocide Memorial Opening
The memorial was built at record speed, within two years. It was officially opened in Tsitsernakaberd on the 47th anniversary of the Soviet Armenia, that is on November 29, 1967.
Genocide Memorial: Basic Facts
The memorial covers an area of 4500 square meters (48,437 ft²). It consists of three main buildings – the Memorial Wall, the Sanctuary of Eternity (Memorial Hall & Eternal Flame) and the Memorial Column “The Reborn Armenia.”
On the way to the memorial there is 100 meter (328 feet) long basalt memorial wall, on which the names of those Ottoman Empire towns are engraved in which massacres were committed against the local Armenian population.
The Reborn Armenia Memorial Column is 44 (144 feet) meters high. It’s divided into two parts symbolizing the continuation and the rebirth of the nation.
The Sanctuary of Eternity consists of 12 slabs positioned in a circle. The 12 slabs are thought to represent the 12 lost provinces, while architect Sashur Qalashyan said the 12 slabs have nothing to do with the provinces. The choice of the 12 columns was nothing more than a matter of preference; in this regard they could have chosen 6 or 9 as well. So the 12 slabs are just an aesthetic solution.
As the memorial architects explain, the columns should not appear as bent, since they are not bent but opened showing the would on the heart, which doesn’t get cured. “The huge column is just a sprout, which has come out from the soil tearing down even the asphalt. Whenever a sprout comes out, another one, a much smaller comes out as well, so that if one of them gets frozen, the other continues to grow,” said architect Sashur Qalashyan.
Armenian Genocide Museum
The Armenian Genocide Museum was opened in 1995. It was designed and planned by architects S. Qalashyan and A. Tarkhanyan and sculptor F. Araqelyan. It’s a two-storey building built into the hill. The first floor features the administrative, engineering and technical maintenance offices. The Komitas Hall receiving 170 people, a reading hall and a library are also on the first floor.
The Museum exhibit can be found on the second floor. It covers an area of over 1000 square meters (10,763 ft²). There are three indoor exhibit halls. An outdoor gallery with its own hall is located on the second floor as well.
Armenian Genocide Memorials throughout the World
The first country to recognize the Armenian Genocide was Uruguay in 1965. A Genocide Memorial in Uruguay was opened in 1975 at Armenian Church Montevideo.
- Montebello Genocide Memorial – Montebello, California, United States – 1965
- Armenian Genocide Memorial – Bikfaya, Lebanon – 1965
- Armenian Genocide Memorial – Vank Cathedral in the new Julfa district of Isfahan, Iran – 1975
- Armenian Genoicde memorial – Cathedral of the Forty Martyrs, Aleppo, Syria – 1985
- Armenian Genocide Memorial – Holy Mother of God Cathedral, Nicosia, Cyprus – 1985
- Armenian Genocide Monument – Nicosia, Cyprus – 1990
- Armenian Genocide Monument on Mt. Davidson — Marcelin-Wilson Park, Montreal, Quebec, Canada – 1998
- Marseille Genocide Memorial – Marseille, France – 2002
- Memorial Lyonnais du genocide des Armeniens — Lyon, France – 2006
Each year on April 24 thousands of Armenians gather in Tsitsernakaberd to visit the Genocide Memorial and lay a flower there in commemoration of all the Armenian victims. On the rest of the days Tsitsernakaberd is not so crowded. It’s always very calm and quiet there. Even if there are many people, no noise is ever made. Both the Genocide Memorial and Tsitsernakaberd with its richest forest are a popular tourist destination, which every tourist at least once pays a visit to.
Location
Armenian Genocide Memorial is located in Tsitsernakaberd, close to the Karen Demirchyan Sports and Concerts Complex.

